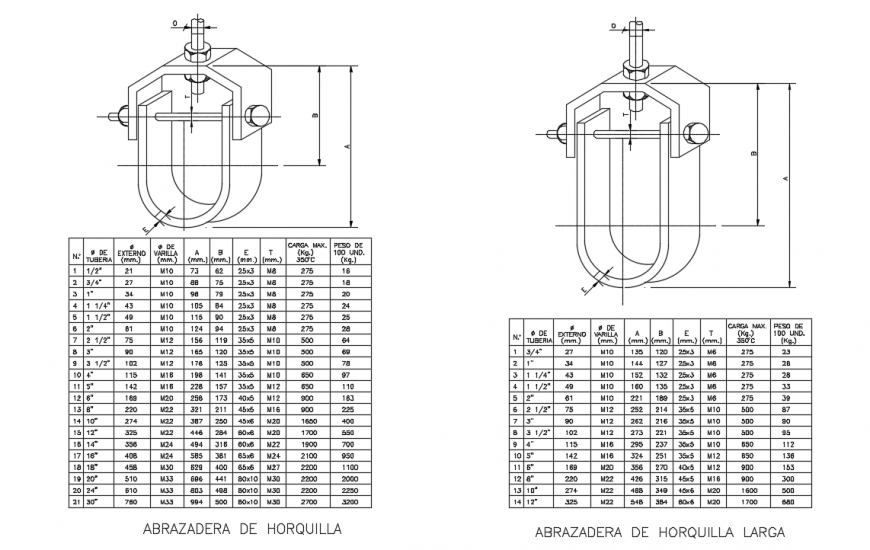Fork clamp & long fork clamp detail in DWG File
Description
Fork clamp & long fork clamp detail in DWG File, weight of 100 AND., front side show drawing & All diamension level detail in DWG file, Drawing mansion in level diamension & All A x B x T x o etc mansion.
File Type:
DWG
File Size:
—
Category::
Dwg Cad Blocks
Sub Category::
Autocad Plumbing Fixture Blocks
type:
Gold
Uploaded by:
Eiz
Luna

